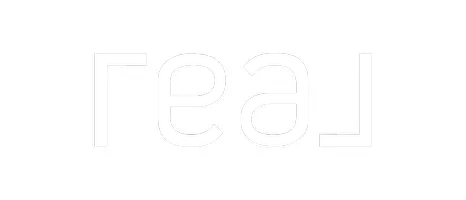$800,000
$720,000
11.1%For more information regarding the value of a property, please contact us for a free consultation.
2955 Manos DR San Diego, CA 92139
4 Beds
3 Baths
1,947 SqFt
Key Details
Sold Price $800,000
Property Type Single Family Home
Sub Type Single Family Residence
Listing Status Sold
Purchase Type For Sale
Square Footage 1,947 sqft
Price per Sqft $410
Subdivision Paradise Hills
MLS Listing ID NP25038086
Sold Date 04/11/25
Bedrooms 4
Full Baths 2
Half Baths 1
Construction Status Repairs Cosmetic
HOA Y/N No
Year Built 1977
Lot Size 6,599 Sqft
Lot Dimensions Assessor
Property Sub-Type Single Family Residence
Property Description
This rare, single-owner home in Paradise Hills offers 4 bedrooms, 2.5 bathrooms, and approximately 1947 square feet of living space. This two-story residence features newer central air and heat with updated ducting, along with a newer electrical panel and outlets. In addition, upstairs tub/showers remodeled. A spacious permitted 400 square foot family room addition, complete with a gas fireplace, provides extra living space. For enhanced comfort, the family room, leading to a covered patio, features a newer split AC unit in addition to the home's central air and heat system. The backyard offers a generously sized walk-in shed, equipped with ventilation to maintain a cool interior during summer months. The exterior of the house was refreshed with a new coat of paint in 2020. A roomy double garage provides ample space, plus attic storage. While this home is ready for modernization and upgrades, it presents a fantastic opportunity for a new homeowner to personalize it. Enjoy the benefits of no HOA dues or Mello Roos assessments.
Location
State CA
County San Diego
Area 92139 - Paradise Hills
Zoning RS-1-7
Rooms
Other Rooms Storage
Interior
Interior Features Breakfast Bar, Ceiling Fan(s), Separate/Formal Dining Room, All Bedrooms Up
Heating Central, Electric, Forced Air, Fireplace(s), Natural Gas
Cooling Central Air, Electric
Flooring Carpet, Tile
Fireplaces Type Family Room, Gas, Gas Starter, Living Room
Fireplace Yes
Appliance Dishwasher, Electric Cooktop, Electric Oven, Disposal, Range Hood, Water Heater
Laundry Washer Hookup, Electric Dryer Hookup, Laundry Room
Exterior
Garage Spaces 2.0
Garage Description 2.0
Fence Block
Pool None
Community Features Sidewalks
Utilities Available Cable Available, Electricity Available, Electricity Connected, Natural Gas Available, Natural Gas Connected, Phone Available, Phone Connected, Sewer Available, Sewer Connected, Water Available, Water Connected
View Y/N No
View None
Porch Covered, Patio
Attached Garage Yes
Total Parking Spaces 2
Private Pool No
Building
Lot Description Irregular Lot, Rectangular Lot, Street Level
Story 1
Entry Level Two
Foundation Slab
Sewer Public Sewer
Water Public
Architectural Style Traditional
Level or Stories Two
Additional Building Storage
New Construction No
Construction Status Repairs Cosmetic
Schools
School District San Diego Unified
Others
Senior Community No
Tax ID 5913410100
Security Features Security System,Smoke Detector(s),Window Bars
Acceptable Financing Cash, Cash to New Loan, Conventional
Listing Terms Cash, Cash to New Loan, Conventional
Financing FHA
Special Listing Condition Trust
Read Less
Want to know what your home might be worth? Contact us for a FREE valuation!

Our team is ready to help you sell your home for the highest possible price ASAP

Bought with Tamara Bachioni • Stewart National Mortgage Co





