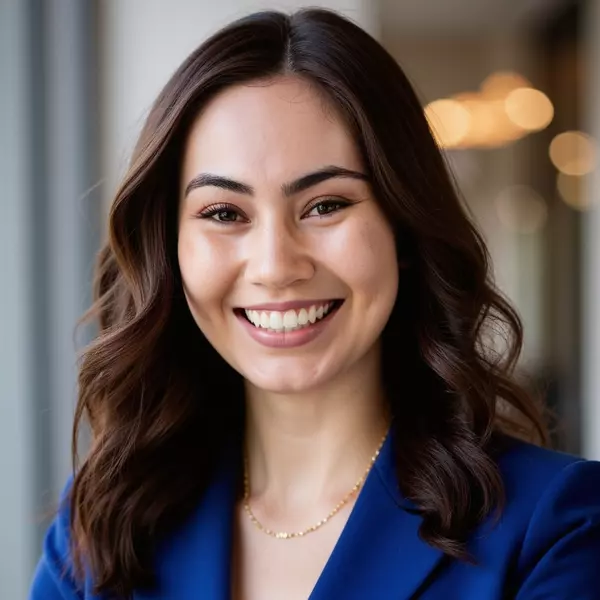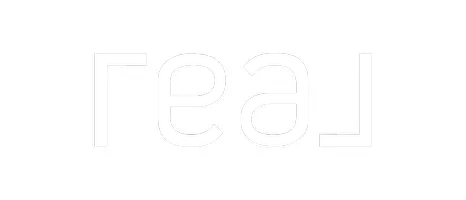$574,900
$579,900
0.9%For more information regarding the value of a property, please contact us for a free consultation.
42764 Portraits LN Temecula, CA 92592
5 Beds
6 Baths
4,372 SqFt
Key Details
Sold Price $574,900
Property Type Single Family Home
Sub Type Single Family Residence
Listing Status Sold
Purchase Type For Sale
Square Footage 4,372 sqft
Price per Sqft $131
MLS Listing ID SW14067736
Sold Date 06/18/14
Bedrooms 5
Full Baths 5
Half Baths 1
Construction Status Turnkey
HOA Y/N No
Year Built 2007
Lot Size 7,405 Sqft
Property Sub-Type Single Family Residence
Property Description
GORGEOUS SEMI-CUSTOM HOME, conveniently located in the heart of Temecula, on a cul-de-sac. This amazing home offers almost 4400 square feet of spacious living. Enter through your private gated front courtyard to your grand foyer with stunning chandelier. Custom paint and faux paint throughout! Gorgeous wrought iron staircase! Light and open floor plan, gourmet kitchen with huge island, granite countertops/backsplash, stainless steel appliances, double oven custom built-in refrigerator, butlers pantry! FR w/custom built-in entertainment center, 5 bedrooms (4 with own bath), 1 bedroom downstairs, fireplace in family room and master bedroom, marble floors/countertops in master bath, dual-head shower in master, upgraded carpet and tile, private and tranquil backyard with mature landscaping and large auto-fill fountain. Its great location gives you easy access to the freeway for those commuters, minutes from wonderful shopping and restaurants and Temecula's beautiful Wine Country! LOW TAXES, NO HOA. NO MELLO ROOS! Don't miss out on this one call today!
Location
State CA
County Riverside
Area Srcar - Southwest Riverside County
Interior
Interior Features Built-in Features, Breakfast Area, Ceiling Fan(s), Separate/Formal Dining Room, Granite Counters, High Ceilings, Open Floorplan, Pantry, Recessed Lighting, Bedroom on Main Level, Dressing Area, Loft, Walk-In Pantry, Walk-In Closet(s)
Heating Forced Air, Natural Gas
Cooling Central Air, Dual
Flooring Carpet, Tile
Fireplaces Type Family Room, Gas, Gas Starter, Primary Bedroom
Fireplace Yes
Appliance Built-In Range, Convection Oven, Double Oven, Dishwasher, Gas Cooktop, Disposal, Gas Water Heater, Microwave, Self Cleaning Oven
Laundry Washer Hookup, Gas Dryer Hookup, Laundry Room, Upper Level
Exterior
Parking Features Door-Multi, Direct Access, Driveway, Garage Faces Front, Garage, Garage Door Opener, Garage Faces Side
Garage Spaces 3.0
Garage Description 3.0
Pool None
Community Features Curbs, Sidewalks
Utilities Available Sewer Connected
View Y/N No
View None
Roof Type Tile
Attached Garage Yes
Total Parking Spaces 3
Private Pool No
Building
Lot Description Back Yard, Cul-De-Sac, Front Yard, Lawn, Landscaped, Sprinklers Timer, Sprinkler System
Story Two
Entry Level Two
Water Public
Architectural Style Contemporary
Level or Stories Two
Construction Status Turnkey
Schools
School District Temecula Unified
Others
Senior Community No
Tax ID 944092030
Security Features Carbon Monoxide Detector(s),Smoke Detector(s)
Acceptable Financing Cash, Cash to New Loan, Conventional, Submit
Listing Terms Cash, Cash to New Loan, Conventional, Submit
Financing Conventional
Special Listing Condition Standard
Read Less
Want to know what your home might be worth? Contact us for a FREE valuation!

Our team is ready to help you sell your home for the highest possible price ASAP

Bought with Daniel Jarvis • Allison James Estates & Homes

