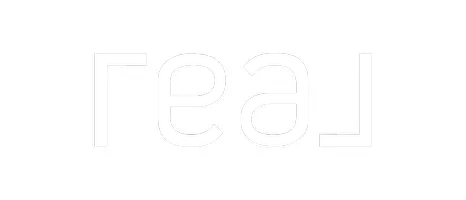$417,000
$420,000
0.7%For more information regarding the value of a property, please contact us for a free consultation.
14100 Rock PL Riverside, CA 92503
4 Beds
3 Baths
2,802 SqFt
Key Details
Sold Price $417,000
Property Type Single Family Home
Sub Type Single Family Residence
Listing Status Sold
Purchase Type For Sale
Square Footage 2,802 sqft
Price per Sqft $148
MLS Listing ID CV14082474
Sold Date 06/06/14
Bedrooms 4
Full Baths 2
Half Baths 1
HOA Y/N No
Year Built 2000
Lot Size 0.570 Acres
Property Sub-Type Single Family Residence
Property Description
Beautiful, Private Single story Home with Great Views and tropical landscape! This home is 2802 sq feet on a huge 24,829 sq foot lot.
Enter through the double doors to the Large formal entrance, from there you will see the arched entry to the Formal living room & Formal Dining Room, this home has 4 bedrooms, one of which has a double door entry & is currently being used as an office, & there are 2 1/2 bathrooms. The Large Family room is adjacent to the kitchen which features granite counters, white cabinets, built in oven, microwave, walk in pantry, & a large kitchen nook area,open to the family room. In the kitchen, you will also find a granite faced fireplace & mantle & a slider to the back yard. The spacious Master bedroom has a Bay type window, roomy walk-in closet, master bath with granite counters, a separate tub, shower & vanity. This home offers plenty of natural light through the many windows, an open floor plan, very tall ceilings, recessed can lighting, tile floors, carpeting in the bedrooms. Large laundry room with plenty of cabinets & a sink. Oversized 3 car garage & a storage shed & alarm system. This large lot offers endless possibilities, room for a pool, RV parking. Many fruit trees in the backyard including Tangerine, Pumalo, Guava.
Location
State CA
County Riverside
Area 252 - Riverside
Rooms
Other Rooms Storage
Interior
Interior Features Breakfast Bar, Breakfast Area, Separate/Formal Dining Room, Eat-in Kitchen, All Bedrooms Down, Main Level Primary, Walk-In Pantry, Walk-In Closet(s)
Heating Central
Cooling Central Air
Fireplaces Type Family Room
Fireplace Yes
Appliance Dishwasher, Disposal, Microwave
Laundry Common Area
Exterior
Garage Spaces 3.0
Garage Description 3.0
Pool None
Community Features Curbs, Rural
View Y/N Yes
View Mountain(s)
Roof Type Tile
Porch Concrete
Attached Garage Yes
Total Parking Spaces 3
Private Pool No
Building
Lot Description Corner Lot
Story One
Entry Level One
Sewer Septic Tank
Water Public
Level or Stories One
Additional Building Storage
Others
Senior Community No
Tax ID 271200024
Acceptable Financing Cash to New Loan
Listing Terms Cash to New Loan
Financing Conventional
Special Listing Condition Standard
Read Less
Want to know what your home might be worth? Contact us for a FREE valuation!

Our team is ready to help you sell your home for the highest possible price ASAP

Bought with TAD BARTON • REALTY ONE GROUP CHAMPIONS

