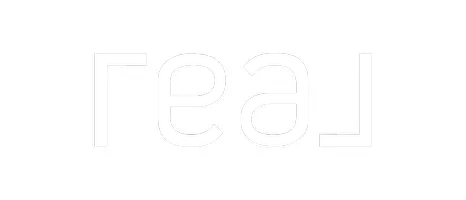$370,000
$374,900
1.3%For more information regarding the value of a property, please contact us for a free consultation.
45171 Callesito Ordenes Temecula, CA 92592
4 Beds
3 Baths
2,574 SqFt
Key Details
Sold Price $370,000
Property Type Single Family Home
Sub Type Single Family Residence
Listing Status Sold
Purchase Type For Sale
Square Footage 2,574 sqft
Price per Sqft $143
MLS Listing ID SW14058359
Sold Date 06/12/14
Bedrooms 4
Full Baths 3
Condo Fees $34
HOA Fees $34/mo
HOA Y/N Yes
Year Built 1998
Lot Size 6,098 Sqft
Property Sub-Type Single Family Residence
Property Description
Quintessential Redhawk! This family home features a double door entry into the tiled foyer. The open floor plan leads into the formal living room which boasts dramatic two-story cathedral ceiling, windows that cast ample natural light and a fireplace with raised hearth. Open to the living room is also formal dining area. The kitchen features an island, upgraded tile counter tops and backsplash. The appliances are stainless and black enamel providing an updated look. The family room is open to the kitchen and there is a breakfast nook in between. Also on the first floor is a full bath, laundry room with custom built in shelving & coat hangars for the family, and a den/office off the entry. The second story floor plan features two bedrooms at the front of the home, one with wood laminate floors and a walk in closet with built-in, the other with a slide closet, there is a full bath off the hall and a another bedroom closest the master. The spacious master suite is located at the opposite end of the hall and features a double door entry, vaulted ceilings and retreat The master bath features double vanity, Roman tub and separate shower, and walk in closet with built-in. The backyard is features covered patio, lawn area, planter & lemon tree. Low tax & HOA!
Location
State CA
County Riverside
Area Srcar - Southwest Riverside County
Interior
Interior Features Built-in Features, Breakfast Area, Ceiling Fan(s), Ceramic Counters, Cathedral Ceiling(s), Separate/Formal Dining Room, Eat-in Kitchen, High Ceilings, Open Floorplan, Recessed Lighting, Storage, Tile Counters, Two Story Ceilings, All Bedrooms Up, Dressing Area, Primary Suite, Walk-In Closet(s)
Heating Central, Forced Air, Natural Gas
Cooling Central Air, Electric, Whole House Fan
Flooring Carpet, Tile, Vinyl, Wood
Fireplaces Type Gas, Gas Starter, Living Room, Raised Hearth, Wood Burning
Equipment Satellite Dish
Fireplace Yes
Appliance Built-In Range, Dishwasher, Electric Oven, Disposal, Gas Range, Gas Water Heater, Microwave, Water Heater
Laundry Gas Dryer Hookup, Inside, Laundry Room
Exterior
Exterior Feature Rain Gutters
Parking Features Concrete, Direct Access, Door-Single, Garage Faces Front, Garage, Garage Door Opener
Garage Spaces 2.0
Garage Description 2.0
Fence Average Condition, Wood
Pool None
Community Features Curbs, Gutter(s), Storm Drain(s), Street Lights, Suburban, Sidewalks, Park
Utilities Available Sewer Connected
View Y/N Yes
View Hills, Neighborhood
Roof Type Tile
Porch Concrete, Covered, Patio
Attached Garage Yes
Total Parking Spaces 2
Private Pool No
Building
Lot Description Back Yard, Front Yard, Sprinklers In Rear, Sprinklers In Front, Lawn, Landscaped, Near Park, Paved, Sprinklers Timer, Sprinkler System, Yard
Story 2
Entry Level Two
Water Public
Architectural Style Traditional
Level or Stories Two
Schools
School District Temecula Unified
Others
HOA Name Redhawk
Senior Community No
Tax ID 961212011
Security Features Security System,Carbon Monoxide Detector(s),Smoke Detector(s)
Acceptable Financing Cash, Cash to New Loan, Conventional, FHA, VA Loan
Listing Terms Cash, Cash to New Loan, Conventional, FHA, VA Loan
Financing Conventional
Special Listing Condition Standard
Read Less
Want to know what your home might be worth? Contact us for a FREE valuation!

Our team is ready to help you sell your home for the highest possible price ASAP

Bought with OUT OF AREA TEM BRD • Src Non-mls

