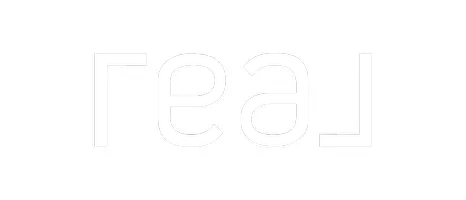$400,000
$410,000
2.4%For more information regarding the value of a property, please contact us for a free consultation.
150 Alabaster LOOP Perris, CA 92570
4 Beds
3 Baths
2,486 SqFt
Key Details
Sold Price $400,000
Property Type Single Family Home
Sub Type Single Family Residence
Listing Status Sold
Purchase Type For Sale
Square Footage 2,486 sqft
Price per Sqft $160
MLS Listing ID EV19276176
Sold Date 02/18/20
Bedrooms 4
Full Baths 2
Half Baths 1
HOA Y/N No
Year Built 2003
Lot Size 9,147 Sqft
Property Sub-Type Single Family Residence
Property Description
Beautifully Up-Graded Two Story Family Home in the Desirable Chaparral Hills Area of Perris. This one time model home features an open and spacious floor plan nestled in the quiet and private foothills of Perris. The home has a huge driveway with a 3+ car garage and a private front porch area. The front yard is beautifully landscaped with full automated lighting and irrigation. The backyard is private and fully landscaped with a large stamped concrete patio and a state of the art metal insulated storage shed. The backyard has citrus trees, pony walls, along with vinyl and cinder block wall fencing. The inside of the home is spacious and open featuring crown molding and plantation shutters through-out. The living room features a built-in entertainment center with surround sound speakers and there are numerous over-sized windows that allow lots of natural light into the home. The large kitchen features an island along with recessed lighting under the kitchen cabinets and a huge 9' plus glass sliding door that opens to the backyard. There is also a downstairs den area that would make for a great office/bonus room with custom built-in cabinetry. All the bedrooms are upstairs and have new flooring and fixtures. The master bedroom is spacious with a sliding glass door that opens to a large balcony. The master bathroom has a jacuzzi tub and a large walk-in closet. There's an upstairs loft area too with more custom built-in cabinetry. Home has indoor laundry and an alarm system.
Location
State CA
County Riverside
Area Srcar - Southwest Riverside County
Interior
Interior Features Built-in Features, Balcony, Ceiling Fan(s), Crown Molding, High Ceilings, Open Floorplan, Recessed Lighting, Loft, Walk-In Closet(s)
Heating Central
Cooling Central Air
Fireplaces Type Family Room
Fireplace Yes
Appliance Built-In Range, Dishwasher, Disposal, Gas Range
Laundry Laundry Room
Exterior
Garage Spaces 3.0
Garage Description 3.0
Pool None
Community Features Biking, Curbs, Hiking, Horse Trails, Near National Forest
Utilities Available Electricity Connected, Natural Gas Connected, Sewer Connected, Water Connected
View Y/N Yes
View Hills, Neighborhood
Attached Garage Yes
Total Parking Spaces 3
Private Pool No
Building
Lot Description 2-5 Units/Acre, Sprinkler System
Story 2
Entry Level Two
Sewer Public Sewer
Water Public
Level or Stories Two
New Construction No
Schools
School District Perris Union High
Others
Senior Community No
Tax ID 330360029
Acceptable Financing Conventional, FHA, VA Loan
Horse Feature Riding Trail
Listing Terms Conventional, FHA, VA Loan
Financing Conventional
Special Listing Condition Standard
Read Less
Want to know what your home might be worth? Contact us for a FREE valuation!

Our team is ready to help you sell your home for the highest possible price ASAP

Bought with Vicente Ceron • New Century Realtors





