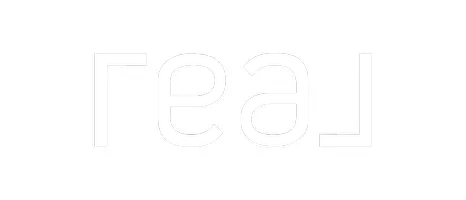$372,500
$369,800
0.7%For more information regarding the value of a property, please contact us for a free consultation.
121 Headlands WAY Perris, CA 92570
4 Beds
3 Baths
2,305 SqFt
Key Details
Sold Price $372,500
Property Type Single Family Home
Sub Type Single Family Residence
Listing Status Sold
Purchase Type For Sale
Square Footage 2,305 sqft
Price per Sqft $161
MLS Listing ID IV19260368
Sold Date 03/02/20
Bedrooms 4
Full Baths 3
Construction Status Updated/Remodeled,Turnkey
HOA Y/N No
Year Built 2005
Lot Size 6,098 Sqft
Property Sub-Type Single Family Residence
Property Description
This beautiful home is sure to please any family. It offers 4 Bedroom, 3 full Baths and a 3 car attached garage. Nicely manicured front yard makes this beauty shine on the outside while the new(er) carpet and fresh paint make the inside sparkle like the diamond it is. As you stand in the circular entryway, you can ponder over "which way do I go". One choice might be the Formal Dining Room or a 2nd choice could be the Family Room which includes a cozy fireplace and is open to the very spacious Kitchen which has a center island, plenty of cabinets and a 2nd dining area. Or another choice might be the downstairs Bedroom. There is also a full bath located downstairs. As we reach the top of the staircase, we stop to admire the large open loft area before entering into the Master Bedroom which has a private door to the deck off the back side of the home. The Master Bath provides the luxury of a soaking tub, a separate walk-in shower and a walk-in closet (please don't confuse the two - your other 1/2 may think you are pretty silly).
Location
State CA
County Riverside
Area Srcar - Southwest Riverside County
Zoning R1
Rooms
Main Level Bedrooms 1
Interior
Interior Features Tile Counters, Unfurnished, Bedroom on Main Level, Walk-In Closet(s)
Heating Central
Cooling Central Air
Flooring Carpet
Fireplaces Type Family Room
Fireplace Yes
Appliance Dishwasher, Gas Range, Microwave
Laundry Washer Hookup, Gas Dryer Hookup, Laundry Room
Exterior
Parking Features Driveway, Garage
Garage Spaces 3.0
Garage Description 3.0
Fence Average Condition
Pool None
Community Features Curbs, Street Lights, Suburban, Sidewalks
Utilities Available Cable Available, Electricity Connected, Natural Gas Connected, Phone Available, Sewer Connected, Water Connected
View Y/N Yes
View Hills, Neighborhood
Roof Type Tile
Accessibility Safe Emergency Egress from Home, Accessible Doors
Porch Covered, Deck, Patio
Attached Garage Yes
Total Parking Spaces 3
Private Pool No
Building
Lot Description Front Yard
Story 2
Entry Level Two
Foundation Slab
Sewer Public Sewer
Water Public
Architectural Style Patio Home
Level or Stories Two
New Construction No
Construction Status Updated/Remodeled,Turnkey
Schools
School District Perris Union High
Others
Senior Community No
Tax ID 330410002
Security Features Carbon Monoxide Detector(s),Smoke Detector(s)
Acceptable Financing Submit
Listing Terms Submit
Financing FHA
Special Listing Condition Standard
Read Less
Want to know what your home might be worth? Contact us for a FREE valuation!

Our team is ready to help you sell your home for the highest possible price ASAP

Bought with Marc Finnie • Park Place Realty Group





