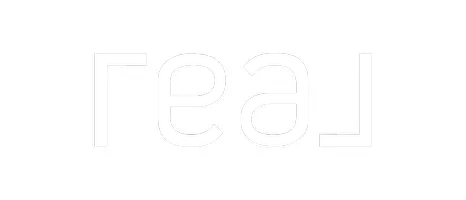$295,000
$299,000
1.3%For more information regarding the value of a property, please contact us for a free consultation.
31611 Chelsea WAY Temecula, CA 92592
4 Beds
3 Baths
1,534 SqFt
Key Details
Sold Price $295,000
Property Type Condo
Sub Type Condominium
Listing Status Sold
Purchase Type For Sale
Square Footage 1,534 sqft
Price per Sqft $192
MLS Listing ID SW13248699
Sold Date 02/11/14
Bedrooms 4
Full Baths 2
Half Baths 1
Condo Fees $150
HOA Fees $150/mo
HOA Y/N Yes
Year Built 1996
Lot Size 4,007 Sqft
Property Sub-Type Condominium
Property Description
Impressive and beautiful home in the gated community of Country Glen. Long driveway into this home allowing for plenty of guest parking space. As you enter, there is a newly built courtyard entry deck, unique and great for entertaining. This four bedroom home has numerous upgrades including custom tile flooring, upgraded carpet, custom paint, ceiling fans and window coverings throughout. The kitchen is complete with rich dark cabinets, brushed nickel hardware, upgraded tile countertops and backsplash, upgraded sink, and picture windows into the well landscaped backyard. Open family room with a cozy fireplace. All four bedrooms are upstairs along with two bathrooms and one bathroom downstairs. The master bedroom has great views of Temecula valley along with an elegant master bathroom & large walk in closet. Newer AC system just recently replaced. The house sets on a lot with no neighbors behind and is very private. Entertain in the backyard divided in two sections to give you lots of options. Community features include large swimming pool area and community park. Gated neighborhood for extra privacy. Country Glen is located walking distance to shops, restaurants and centrally located. Perfect for first time home owners or excellent investment property!
Location
State CA
County Riverside
Area Srcar - Southwest Riverside County
Interior
Interior Features Chair Rail, Ceiling Fan(s), Separate/Formal Dining Room, Recessed Lighting, Tile Counters, All Bedrooms Up, Walk-In Closet(s)
Heating Central
Cooling Central Air
Flooring Carpet, Tile
Fireplaces Type Family Room
Fireplace Yes
Appliance Dishwasher, Gas Cooktop, Microwave
Exterior
Parking Features Concrete, Direct Access, Driveway, Garage
Garage Spaces 2.0
Garage Description 2.0
Fence Wood
Pool Association, Community, In Ground
Community Features Curbs, Gutter(s), Street Lights, Sidewalks, Pool
Utilities Available Sewer Connected
View Y/N Yes
View Hills
Roof Type Tile
Attached Garage Yes
Total Parking Spaces 2
Private Pool Yes
Building
Story Two
Entry Level Two
Foundation Slab
Water Public
Architectural Style Contemporary
Level or Stories Two
Schools
School District Temecula Unified
Others
Senior Community No
Tax ID 961072022
Acceptable Financing Submit
Listing Terms Submit
Financing FHA
Special Listing Condition Standard
Read Less
Want to know what your home might be worth? Contact us for a FREE valuation!

Our team is ready to help you sell your home for the highest possible price ASAP

Bought with OUT OF AREA TEM BRD • Src Non-mls

