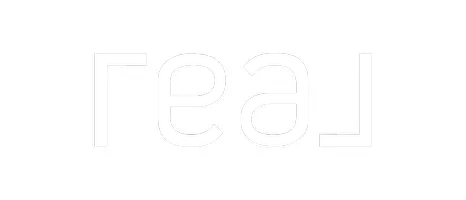$1,388,000
$1,499,900
7.5%For more information regarding the value of a property, please contact us for a free consultation.
30975 Pescado DR Temecula, CA 92592
4 Beds
5 Baths
5,926 SqFt
Key Details
Sold Price $1,388,000
Property Type Single Family Home
Sub Type Single Family Residence
Listing Status Sold
Purchase Type For Sale
Square Footage 5,926 sqft
Price per Sqft $234
MLS Listing ID SW14035955
Sold Date 05/05/14
Bedrooms 4
Full Baths 4
Half Baths 1
Construction Status Turnkey
HOA Y/N No
Year Built 1999
Lot Size 2.270 Acres
Property Sub-Type Single Family Residence
Property Description
Stunning single story custom home w/panoramic city light views! Located in the highly desirable Santiago Estates community on 2.27 acres. Completely upgraded 5926 sf living space that includes all bedrooms w/their own bath, large office & completely separate guest suite/living area with it's own bathroom, perfect for in-laws or game room/movie theater. Completely remodeled gourmet kitchen with Dacor Appliances, Meile coffee maker & Blanco sink. All the bathrooms have been remodeled…RonBow sinks, Toto toilets, modern light fixtures & brilliant glass tile backsplash accent. Other upgrades throughout include rich custom tile & wood flooring, crown molding, cased windows w/beveled glass, 8 sets of French doors and built-ins. The master suite is picture perfect with a huge bathroom and an even bigger 420 sf custom closet—a must see! Almost every window has beautiful views. The backyard is impeccably landscaped along with a pool & spa with rock waterfall/slide, entertainment island with bbq and stone firepit. There is plenty of covered patio space for entertaining and enjoying the peaceful, amazing views. Plenty of land below that could be used for horses, an extra garage or additional structures. What a find in one of the most sought after areas in Temecula!
Location
State CA
County Riverside
Area Srcar - Southwest Riverside County
Interior
Interior Features Breakfast Bar, Built-in Features, Breakfast Area, Ceiling Fan(s), Crown Molding, Cathedral Ceiling(s), Dry Bar, Coffered Ceiling(s), Separate/Formal Dining Room, Eat-in Kitchen, High Ceilings, Open Floorplan, Pantry, Stone Counters, Storage, Tandem, Wired for Sound, All Bedrooms Down, Bedroom on Main Level, Dressing Area, Entrance Foyer
Heating Central
Cooling Central Air, Dual
Flooring Carpet, Laminate, Tile
Fireplaces Type Bonus Room, Family Room, Living Room
Fireplace Yes
Appliance 6 Burner Stove, Built-In Range, Barbecue, Freezer, Gas Cooktop, Disposal, Gas Oven, Gas Range, Microwave, Refrigerator, Range Hood
Laundry Electric Dryer Hookup, Gas Dryer Hookup, Laundry Room
Exterior
Exterior Feature Barbecue, Lighting, Rain Gutters
Parking Features Direct Access, Garage
Garage Spaces 4.0
Garage Description 4.0
Fence Good Condition, Masonry, Vinyl
Pool Filtered, Gunite, Heated, In Ground, Private, Solar Heat, Waterfall
Community Features Curbs, Foothills, Gutter(s), Rural, Sidewalks
View Y/N Yes
View City Lights, Hills, Mountain(s), Panoramic
Roof Type Tile
Porch Covered, Deck, Patio
Attached Garage Yes
Total Parking Spaces 14
Private Pool Yes
Building
Lot Description Back Yard, Drip Irrigation/Bubblers, Front Yard, Horse Property, Sprinklers In Rear, Sprinklers In Front, Lot Over 40000 Sqft, Value In Land, Yard
Story 1
Entry Level One
Sewer Septic Tank
Water Public
Architectural Style Traditional
Level or Stories One
Construction Status Turnkey
Schools
School District Temecula Unified
Others
Senior Community No
Tax ID 945150015
Acceptable Financing Cash, Cash to New Loan, FHA, Submit, VA Loan
Horse Property Yes
Listing Terms Cash, Cash to New Loan, FHA, Submit, VA Loan
Financing Conventional
Special Listing Condition Standard
Read Less
Want to know what your home might be worth? Contact us for a FREE valuation!

Our team is ready to help you sell your home for the highest possible price ASAP

Bought with Manman Tang • Re/Max Advanced Realty

