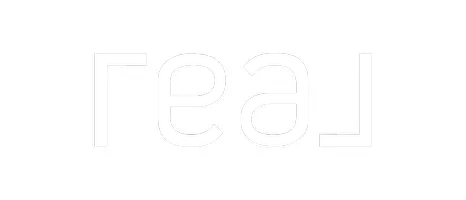$330,000
$344,000
4.1%For more information regarding the value of a property, please contact us for a free consultation.
31532 Mendocino CT Temecula, CA 92592
3 Beds
3 Baths
1,949 SqFt
Key Details
Sold Price $330,000
Property Type Single Family Home
Sub Type Single Family Residence
Listing Status Sold
Purchase Type For Sale
Square Footage 1,949 sqft
Price per Sqft $169
MLS Listing ID SW13228677
Sold Date 02/14/14
Bedrooms 3
Full Baths 2
Half Baths 1
Condo Fees $45
HOA Fees $45/mo
HOA Y/N Yes
Year Built 2007
Lot Size 4,356 Sqft
Property Sub-Type Single Family Residence
Property Description
Welcome Home to Wolf Creek Living in the Sequoia Community by William Lyon Homes. This immaculate turn key Spanish influenced Helio Solar powered home boasts 1,949 Sq. Ft., 3 BDR, 2.5 BA, 2 Car Garage, located on a large lot, with no rear neighbors. Many fine appointments, amenities, and upgrades including open floor plan, hand scraped hardwood floors light cherry & dark wood called Tobacco Road Acacia, custom shades, neutral ceramic tile, designer ceiling fans, many built in cabinets with lighting, media niche, designer paint, cat. 5 wired w/Verizon broadband, recessed lighting with dimmers through out the home. Downstairs includes a formal entry way, half bath, open family room w/gas fireplace w/mantle, full granite kitchen, kitchen pantry, Kenmore convection oven, stainless steel appliances, dining room area, and a designer 72" ceiling fan. Upstairs includes Large Master Bedroom with a large walk in closet, master bath with neutral ceramic tile, separate laundry room, and 2 other bedrooms with spectacular views. Large entertainer's backyard, fully landscaped, flagstone, artificial turf, and pebble rock. Close to shopping, entertainment, California Distinguished Schools, be sure to watch virtual tour
Location
State CA
County Riverside
Area Srcar - Southwest Riverside County
Interior
Interior Features Breakfast Bar, Built-in Features, Breakfast Area, Ceiling Fan(s), Eat-in Kitchen, Granite Counters, Open Floorplan, Pantry, Wired for Data, Wired for Sound, All Bedrooms Up, Primary Suite, Utility Room, Walk-In Pantry, Walk-In Closet(s)
Heating Central
Cooling Central Air
Flooring Carpet, Tile, Wood
Fireplaces Type Family Room
Equipment Satellite Dish
Fireplace Yes
Appliance Built-In Range, Convection Oven, Double Oven, Dishwasher, Microwave, Vented Exhaust Fan
Laundry Laundry Room
Exterior
Exterior Feature Lighting
Parking Features Direct Access, Garage, Paved
Garage Spaces 2.0
Garage Description 2.0
Fence Block, Wood
Pool Association
Community Features Gutter(s), Storm Drain(s), Street Lights, Sidewalks
Utilities Available Sewer Available
Amenities Available Clubhouse, Fitness Center, Fire Pit, Meeting Room, Meeting/Banquet/Party Room, Outdoor Cooking Area, Barbecue, Picnic Area, Playground, Pool, Recreation Room, Sauna, Spa/Hot Tub
View Y/N Yes
View Hills, Mountain(s)
Roof Type Concrete
Attached Garage Yes
Total Parking Spaces 2
Private Pool Yes
Building
Faces West
Story 2
Entry Level Two
Water Public
Architectural Style Spanish
Level or Stories Two
Schools
School District Temecula Unified
Others
HOA Name Encore Property Management
Senior Community No
Tax ID 961400063
Security Features Security System,Carbon Monoxide Detector(s),Smoke Detector(s)
Acceptable Financing Cash, Conventional, FHA, Submit, VA Loan
Listing Terms Cash, Conventional, FHA, Submit, VA Loan
Financing Cash
Special Listing Condition Standard
Read Less
Want to know what your home might be worth? Contact us for a FREE valuation!

Our team is ready to help you sell your home for the highest possible price ASAP

Bought with Daniel Jarvis • Allison James Estates & Homes

