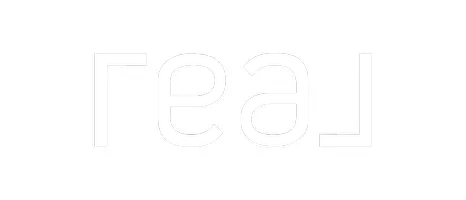$650,000
$689,000
5.7%For more information regarding the value of a property, please contact us for a free consultation.
16904 Ridge Cliff DR Riverside, CA 92503
4 Beds
4 Baths
5,074 SqFt
Key Details
Sold Price $650,000
Property Type Single Family Home
Sub Type Single Family Residence
Listing Status Sold
Purchase Type For Sale
Square Footage 5,074 sqft
Price per Sqft $128
Subdivision Lake Hills Reserve
MLS Listing ID IG14005738
Sold Date 03/21/14
Bedrooms 4
Full Baths 3
Half Baths 1
Condo Fees $150
HOA Fees $150/mo
HOA Y/N Yes
Year Built 2006
Lot Size 0.360 Acres
Property Sub-Type Single Family Residence
Property Description
GORGEOUS HILL TOP HOME YOU'VE BEEN WAITING FOR IS NOW AVAILABLE! LOCATED IN THE HIGHLY SOUGHT AFTER AREA OF LAKE HILLS RESERVE, THIS 5000+ SQ FT. HOME SITS ON OVER A THIRD OF AN ACRE! THOUGHTFUL DESIGN AND DECORATION EMBELLISH THIS HOME WHICH INCLUDE UPGRADED CARPET, TILE AND WOOD FLOORING TO NAME A FEW. THE GOURMET KITCHEN FEATURES GRANITE, DOUBLE OVEN AND MAPLE CABINTRY. MAPLE STAIRWAY LEADS TO A SPACIOUS SECOND FLOOR WITH MASTER SUITE, THREE SECONDARY BEDROOMS THREE BATHS PLUS DEN. MASTER SUITE COMES WITH A PRIVATE RETREAT AND A GREAT CITY LIGHT VIEW FROM THE BALCONY. FOUR FIREPLACES, THREE INTERIOR AND ONE IN THE PRIVATE FLAGSTONE PAVED COURTYARD MAKE THIS HOME A JOY TO COME HOME TO! COMMUNITY AMENITIES INCLUDE FAMILY PARK AND POOL!
Location
State CA
County Riverside
Area 252 - Riverside
Interior
Interior Features Balcony, Block Walls, Cathedral Ceiling(s), Granite Counters, High Ceilings, Pantry, Recessed Lighting, Entrance Foyer, Jack and Jill Bath, Primary Suite, Walk-In Pantry, Walk-In Closet(s)
Heating Central
Cooling Central Air
Flooring Carpet, Laminate, Tile, Wood
Fireplaces Type Family Room, Living Room, Primary Bedroom, Outside
Fireplace Yes
Appliance Double Oven, Dishwasher, Disposal, Gas Oven, Range Hood
Laundry Electric Dryer Hookup, Gas Dryer Hookup
Exterior
Garage Spaces 3.0
Garage Description 3.0
Fence Block
Pool Association
Community Features Curbs, Street Lights, Suburban, Sidewalks
Utilities Available Sewer Connected
Amenities Available Picnic Area, Playground, Pool
View Y/N Yes
View Peek-A-Boo
Roof Type Spanish Tile,Tile
Attached Garage Yes
Total Parking Spaces 3
Private Pool Yes
Building
Lot Description Corner Lot
Story 2
Entry Level Two
Foundation Slab
Water Public
Architectural Style Modern
Level or Stories Two
Others
Senior Community No
Tax ID 140370011
Acceptable Financing Cash, Cash to New Loan, Conventional
Listing Terms Cash, Cash to New Loan, Conventional
Financing Cash
Special Listing Condition Standard
Read Less
Want to know what your home might be worth? Contact us for a FREE valuation!

Our team is ready to help you sell your home for the highest possible price ASAP

Bought with Helen Yi • America Realty Orange County

