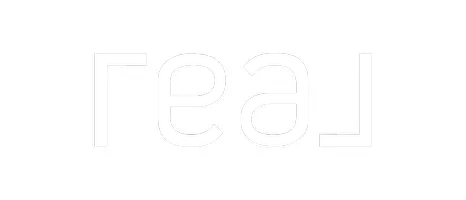$525,000
$539,000
2.6%For more information regarding the value of a property, please contact us for a free consultation.
3211 Del Sol Pointe Riverside, CA 92503
5 Beds
4 Baths
3,426 SqFt
Key Details
Sold Price $525,000
Property Type Single Family Home
Sub Type Single Family Residence
Listing Status Sold
Purchase Type For Sale
Square Footage 3,426 sqft
Price per Sqft $153
MLS Listing ID IG14002015
Sold Date 02/26/14
Bedrooms 5
Full Baths 3
Half Baths 1
Condo Fees $228
Construction Status Turnkey
HOA Fees $228/mo
HOA Y/N Yes
Year Built 2013
Lot Size 7,405 Sqft
Property Sub-Type Single Family Residence
Property Description
ABSOLUTELY BEAUTIFUL A BRAND NEW EXECUTIVE HOME WITH CITY LIGHTS AND MOUNTAIN VIEWS IN GATED COMMUNITY AT RIVERWALK VISTA. THIS HOME FEATURES 3,426 SQ/FT OF LUXURIOUS LIVING SPACE, 5 BEDROOMS + LOFT, 3 BATHROOMS, ONE BEDROOM AND ONE FULL BATHROOM ON MAIN FLOOR, OFFICE ON MAIN FLOOR, 3 CAR GARAGE TANDEM. FAMILY ROOM WITH FIREPLACE, UPGRADED TILE FLOOR AND RECESSED LIGHTS. LARGE KITCHEN WITH KITCHEN ISLAND AND GRANITE COUNTER TOPS, UPGRADED KITCHEN CABINETS, STAINLESS STEEL APPLIANCES, WALK-IN PANTRY. MASTER BEDROOM HAS ACCESS TO BALCONY/ DECK W/ BREATHING CITY LIGHTS AND MOUNTAIN VIEWS, WALK-IN CLOSET WITH DOUBLE SIDE MIRROR CLOSET DOORS. UPGRADED MASTER BATHROOM WITH GRANITE COUNTER TOPS, LARGE SHOWER WITH UPGRADED GLASS DOOR AND SEATING AREA. LARGE LOFT WITH RECESSED LIGHTS. UPGRADED TILE FLOOR IN ENTRY WAY, KITCHEN, FAMILY ROOM, DINING ROOM/ OFFICE, PANTRY, LAUNDRY AND ALL BATHROOMS. ALL BEDROOMS ARE PRE WIRED FOR HOOK-UP CEILING FAN. RAIN GUTTERS. BUILT IN FIRE SPRINKLERS. BLOCK WALLS FRONT & SIDES. ASSOCIATION POOL AND SPA, COVERED PICNIC / PARTY AREA. GREAT LOCATION. WALKING DISTANCE TO SHOPPING CENTERS, RESTAURANTS AND TRAIN STATION. EASY ACCESS TO 91 AND 15 FREEWAY, CLOSE TO KAISER HOSPITAL, PARKS AND SCHOOLS. TO MANY UPGRADES TO LIST. MUST SEE!!
Location
State CA
County Riverside
Area 252 - Riverside
Interior
Interior Features Breakfast Bar, Breakfast Area, Granite Counters, High Ceilings, Open Floorplan, Pantry, Recessed Lighting, Bedroom on Main Level, Loft, Walk-In Pantry, Walk-In Closet(s)
Cooling Central Air, Dual
Flooring Carpet, Tile
Fireplaces Type Family Room
Fireplace Yes
Appliance Dishwasher
Laundry Electric Dryer Hookup, Gas Dryer Hookup, Laundry Room
Exterior
Exterior Feature Rain Gutters
Garage Spaces 3.0
Garage Description 3.0
Fence Block, Excellent Condition, Glass, New Condition, Vinyl
Pool Community, In Ground, Association
Community Features Street Lights, Sidewalks, Gated, Pool
Amenities Available Outdoor Cooking Area, Barbecue, Picnic Area, Playground, Pool
View Y/N Yes
View City Lights, Mountain(s), Neighborhood
Roof Type Tile
Porch Covered, Deck
Attached Garage Yes
Total Parking Spaces 3
Private Pool Yes
Building
Story Two
Entry Level Two
Foundation Slab
Sewer Sewer Tap Paid
Water Public
Architectural Style Traditional
Level or Stories Two
New Construction Yes
Construction Status Turnkey
Others
Senior Community No
Tax ID 138440027
Security Features Carbon Monoxide Detector(s),Fire Sprinkler System,Gated Community,Smoke Detector(s)
Acceptable Financing Cash, Cash to New Loan, Conventional, Government Loan, Submit
Listing Terms Cash, Cash to New Loan, Conventional, Government Loan, Submit
Financing Cash
Special Listing Condition Standard
Read Less
Want to know what your home might be worth? Contact us for a FREE valuation!

Our team is ready to help you sell your home for the highest possible price ASAP

Bought with Toma Groza • Tarbell Realtors-Corona

