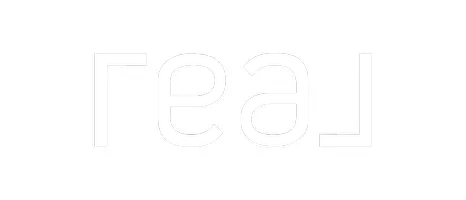$385,000
$399,000
3.5%For more information regarding the value of a property, please contact us for a free consultation.
46004 Via La Colorada Temecula, CA 92592
3 Beds
3 Baths
1,916 SqFt
Key Details
Sold Price $385,000
Property Type Single Family Home
Sub Type Single Family Residence
Listing Status Sold
Purchase Type For Sale
Square Footage 1,916 sqft
Price per Sqft $200
MLS Listing ID SW14027560
Sold Date 06/23/14
Bedrooms 3
Full Baths 3
Condo Fees $34
HOA Fees $34/mo
HOA Y/N Yes
Year Built 1998
Lot Size 10,018 Sqft
Property Sub-Type Single Family Residence
Property Description
Wonderful Temecula 3 bedrooms, 3 Baths, Home, Located in Beautiful Redhawk Community! Close Proximity to Excellent Schools, Wine Country -De Portola Wine Trail, Pechanga Casino, Shopping, Restaurants, Freeway. Beautiful Backyard, Covered Patio. Open Floor Plan, Kitchen has newer upgraded cabinets, Cathedral Ceilings in the Family room , and Master, Family room has built in shelving, Separate Dining Room, Entertainment /Living room, separate Laundry room, Fireplace in the Family Room, The Front bonus room can easily be converted to another bedroom has its own bathroom with shower, Two Car Garage. 1/4 of the garage has a photo lab/with sink and counters for processing. Spacious and functional Floor Plan, Inside was completely repainted in 2012. Beautiful Walnut Pergo flooring in common areas, Carpet in Bedrooms, and hallways, Master has large bath tub and separate shower, Large Kitchen w/Center Island, Granite Counters, Stainless steel appliances, Trash Compactor, Great for Entertaining, Top Rated Great Oaks High School and Hunt Elementary. Call for an appointment as it is occupied by tenants.
Location
State CA
County Riverside
Area Srcar - Southwest Riverside County
Interior
Interior Features Ceiling Fan(s), Separate/Formal Dining Room, Eat-in Kitchen, High Ceilings, Open Floorplan, All Bedrooms Down, Bedroom on Main Level, Main Level Primary
Heating Central, Natural Gas
Cooling Central Air
Flooring Carpet, Laminate
Fireplaces Type Family Room
Equipment Satellite Dish
Fireplace Yes
Appliance Built-In Range, Dishwasher, Disposal, Gas Oven, Gas Range, Gas Water Heater, Trash Compactor, Vented Exhaust Fan, Water To Refrigerator
Laundry Washer Hookup, Gas Dryer Hookup, Laundry Room
Exterior
Exterior Feature Rain Gutters
Garage Spaces 2.0
Carport Spaces 2
Garage Description 2.0
Fence Average Condition, Wood
Pool None
Community Features Curbs, Street Lights, Sidewalks
Utilities Available Sewer Available
Amenities Available Call for Rules
View Y/N No
View None
Roof Type Spanish Tile
Porch Concrete, Covered
Attached Garage Yes
Total Parking Spaces 6
Private Pool No
Building
Lot Description Back Yard, Front Yard, Sprinklers In Rear, Sprinklers In Front, Lawn, Sprinklers Timer, Sprinkler System, Street Level, Yard
Story 1
Entry Level One
Foundation Slab
Water Public
Level or Stories One
Schools
School District Temecula Unified
Others
HOA Name Avalon Management
Senior Community No
Tax ID 962171010
Security Features Carbon Monoxide Detector(s),Fire Detection System,Smoke Detector(s)
Acceptable Financing Cash, Cash to New Loan
Listing Terms Cash, Cash to New Loan
Financing FHA
Special Listing Condition Standard
Read Less
Want to know what your home might be worth? Contact us for a FREE valuation!

Our team is ready to help you sell your home for the highest possible price ASAP

Bought with Ruben Ramirez • The Firm

