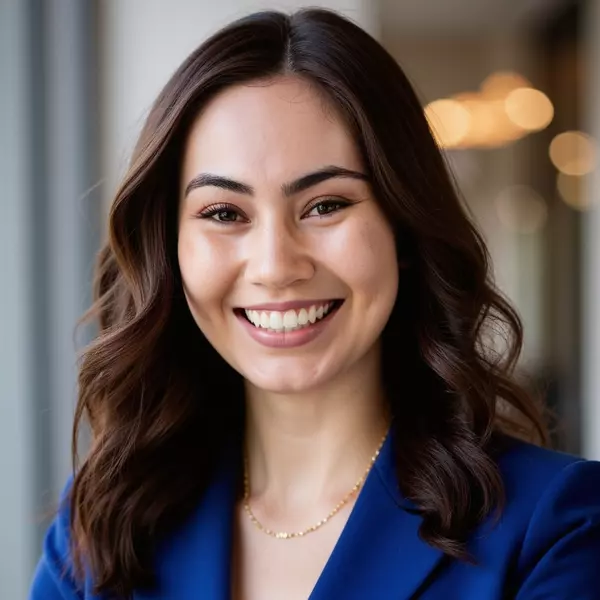$1,540,000
$1,500,000
2.7%For more information regarding the value of a property, please contact us for a free consultation.
3034 Kallin AVE Long Beach, CA 90808
4 Beds
2 Baths
1,361 SqFt
Key Details
Sold Price $1,540,000
Property Type Single Family Home
Sub Type Single Family Residence
Listing Status Sold
Purchase Type For Sale
Square Footage 1,361 sqft
Price per Sqft $1,131
MLS Listing ID SB22104720
Sold Date 07/01/22
Bedrooms 4
Full Baths 2
Construction Status Turnkey
HOA Y/N No
Year Built 1954
Lot Size 5,309 Sqft
Property Sub-Type Single Family Residence
Property Description
WOW! A fully updated mid-century modern home, designed by renowned architect Cliff May. This house just went through a full remodel with the latest design touches throughout the house. The open concept living room opens to the signature design of the front yard pool and connects to the chef's kitchen, which compliments this house with an entertaining focus. It also features 3 bedrooms plus an office that can be used as a 4th bedroom. This is a one-of-a-kind home that you will enjoy for years to come. This unique Rancho Cliff May home sits on one of the best streets in the neighborhood with modern design and architecture. It is the essence of the California beach city indoor/outdoor lifestyle that we all dream about.
Location
State CA
County Los Angeles
Area 33 - Lakewood Plaza, Rancho
Zoning LBPD11
Rooms
Main Level Bedrooms 4
Interior
Interior Features Beamed Ceilings, Open Floorplan, All Bedrooms Up, Galley Kitchen, Main Level Primary
Heating Central, Natural Gas
Cooling Central Air, Electric
Flooring Concrete
Fireplaces Type Gas, Living Room
Fireplace Yes
Appliance Built-In Range, Dishwasher
Laundry Inside
Exterior
Parking Features Garage Faces Front, Garage
Garage Spaces 1.0
Garage Description 1.0
Pool Private
Community Features Biking, Curbs, Dog Park, Golf, Lake, Park, Preserve/Public Land, Storm Drain(s), Street Lights, Suburban, Sidewalks
Utilities Available Cable Available, Electricity Connected, Natural Gas Connected, Phone Available, Sewer Connected, Water Connected
View Y/N No
View None
Porch Concrete, Front Porch, Patio
Attached Garage Yes
Total Parking Spaces 3
Private Pool Yes
Building
Lot Description 11-15 Units/Acre
Story 1
Entry Level One
Foundation Slab
Sewer Public Sewer
Water Public
Architectural Style Mid-Century Modern
Level or Stories One
New Construction No
Construction Status Turnkey
Schools
School District Long Beach Unified
Others
Senior Community No
Tax ID 7079026020
Acceptable Financing Cash, Cash to New Loan
Listing Terms Cash, Cash to New Loan
Financing Cash to New Loan
Special Listing Condition Standard
Read Less
Want to know what your home might be worth? Contact us for a FREE valuation!

Our team is ready to help you sell your home for the highest possible price ASAP

Bought with Ben Fisher • California Real Estate Company





