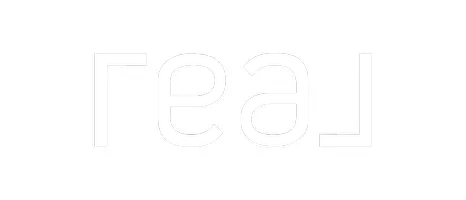$339,000
$339,000
For more information regarding the value of a property, please contact us for a free consultation.
45292 Palmira CIR Temecula, CA 92592
3 Beds
3 Baths
2,009 SqFt
Key Details
Sold Price $339,000
Property Type Condo
Sub Type Condominium
Listing Status Sold
Purchase Type For Sale
Square Footage 2,009 sqft
Price per Sqft $168
MLS Listing ID SW14034122
Sold Date 04/21/14
Bedrooms 3
Full Baths 2
Half Baths 1
Condo Fees $130
Construction Status Updated/Remodeled
HOA Fees $130/mo
HOA Y/N Yes
Year Built 2003
Lot Size 3,702 Sqft
Property Sub-Type Condominium
Property Description
Located on a quiet cul-de-sac in a gated Redhawk golf course community, this beautiful home is move-in ready with lots of upgrades!! This spacious two story, 3 BR / 2.5 BA has a large loft that can be used as a separate den, office, or play area, and features a fully upgraded FIRST FLOOR that boasts granite counter tops in the kitchen, along with Travertine flooring / back splash; high-grade hardwood laminate flooring; custom paint; and crown moldings / upgraded baseboards; + chair rails in the front room and ½ bathroom (which is custom designed, with marble flooring). This home is 2,009 sq. ft., has an attached 2 car garage, gas fireplace in the living room, and all bedrooms are located upstairs with walk-in closets in every room. The large master suite spans half of the upstairs and has an over sized walk-in closet, separate bathroom, dual sinks, glass shower stall and a separate large soaking bathtub.
**As an ADDED BONUS, existing stainless steel refrigerator and like-new energy efficient washer and dryer to be included in the sale.**
Location
State CA
County Riverside
Area Srcar - Southwest Riverside County
Interior
Interior Features Built-in Features, Chair Rail, Ceiling Fan(s), Crown Molding, Eat-in Kitchen, Granite Counters, High Ceilings, Recessed Lighting, Storage, Unfurnished, All Bedrooms Up, Attic, Loft, Primary Suite, Walk-In Closet(s)
Cooling Central Air
Flooring Carpet, Stone, Wood
Fireplaces Type Family Room
Fireplace Yes
Appliance Dishwasher, Freezer, Gas Cooktop, Disposal, Gas Oven, Gas Water Heater, Refrigerator, Range Hood, Self Cleaning Oven, Water To Refrigerator, Dryer
Laundry Gas Dryer Hookup
Exterior
Exterior Feature Lighting
Garage Spaces 2.0
Garage Description 2.0
Fence Wood
Pool None
Community Features Curbs, Gutter(s), Street Lights, Sidewalks, Gated, Park
Utilities Available Sewer Connected
View Y/N Yes
View Park/Greenbelt, Mountain(s), Neighborhood
Roof Type Concrete
Porch Open, Patio
Attached Garage Yes
Total Parking Spaces 2
Private Pool No
Building
Lot Description Back Yard, Cul-De-Sac, Lawn, Landscaped, Level, Near Park, Sprinkler System, Street Level
Faces West
Story 2
Entry Level Two
Water Public
Level or Stories Two
Construction Status Updated/Remodeled
Others
Senior Community No
Tax ID 962321042
Security Features Prewired,Gated Community,24 Hour Security,Key Card Entry,Smoke Detector(s)
Acceptable Financing Cash, Conventional, FHA, VA Loan
Listing Terms Cash, Conventional, FHA, VA Loan
Financing VA
Special Listing Condition Standard
Read Less
Want to know what your home might be worth? Contact us for a FREE valuation!

Our team is ready to help you sell your home for the highest possible price ASAP

Bought with Chris Sulentic • AstonVilla

