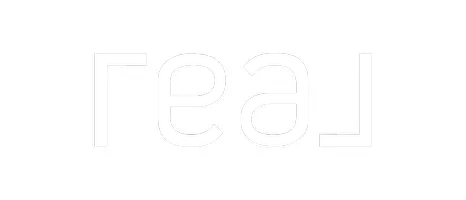$579,000
$579,900
0.2%For more information regarding the value of a property, please contact us for a free consultation.
12756 Sierra Creek DR Riverside, CA 92503
5 Beds
5 Baths
4,314 SqFt
Key Details
Sold Price $579,000
Property Type Single Family Home
Sub Type Single Family Residence
Listing Status Sold
Purchase Type For Sale
Square Footage 4,314 sqft
Price per Sqft $134
Subdivision Sierra Heights
MLS Listing ID PW13243729
Sold Date 04/15/14
Bedrooms 5
Full Baths 4
Half Baths 1
Condo Fees $155
HOA Fees $155/mo
HOA Y/N Yes
Year Built 2010
Lot Size 0.350 Acres
Property Sub-Type Single Family Residence
Property Description
Executive Home (Largest Model) located within the desirable community of SIERRA HEIGHTS! **** NO MELLO ROOS or High Taxes **** Priced at only $134.00 per square foot. This beautiful luxury home has 5 bedrooms plus a playroom, 4.5 bathrooms, 4314 sf living area. It has a 4-CAR Garage, large lot size (over 15,000sf) with RV PARKING and lots of room for toys. Gorgeous backyard provides seclusion and privacy and a tranquil pond, and no rear neighbors. The gourmet kitchen features stainless steel appliances, a five burner gas stove, double ovens, microwave, granite counters with extra tall back splash, 10 ft long island and sitting bar. Family room is wired for surround sound. There is a "DOWNSTAIRS BEDROOM and BATH" perfect for guests. Large Master Bedroom located upstairs with his and hers "walk-in" closets. Master Bath has a Jacuzzi Bath Tub, large shower and dual sink vanity. This home was built in 2010 by Standard Pacific Builders and MOST IMPORTANTLY **** NO MELLO ROOS Tax **** Located right off the 91 FREEWAY, and minutes to Galleria Tyler Mall, and Restaurants. Great location close everything including Kaiser Hospital and Metro Link.
Location
State CA
County Riverside
Area 252 - Riverside
Interior
Interior Features Built-in Features, Balcony, Granite Counters, High Ceilings, Pantry, Wired for Sound, Loft, Primary Suite, Walk-In Pantry, Walk-In Closet(s)
Heating Central, Forced Air
Cooling Central Air
Flooring Carpet, Wood
Fireplaces Type Family Room
Fireplace Yes
Appliance Built-In Range, Double Oven, Dishwasher, Gas Cooktop, Disposal, Gas Water Heater, Microwave, Range Hood
Laundry Electric Dryer Hookup, Gas Dryer Hookup, Laundry Room
Exterior
Exterior Feature Koi Pond, Lighting
Parking Features Concrete, Direct Access, Garage, RV Access/Parking
Garage Spaces 4.0
Garage Description 4.0
Pool None
Community Features Suburban
Utilities Available Sewer Available
Amenities Available Sport Court, Picnic Area, Playground, Trail(s)
View Y/N Yes
View Hills, Mountain(s)
Roof Type Tile
Porch Concrete, Deck, Porch
Attached Garage Yes
Total Parking Spaces 4
Private Pool No
Building
Lot Description Landscaped, Level, Sprinkler System
Story Two
Entry Level Two
Foundation Block, Slab
Water Public
Level or Stories Two
Schools
School District Riverside Unified
Others
HOA Name Merit
Senior Community No
Tax ID 269431007
Security Features Carbon Monoxide Detector(s),Smoke Detector(s)
Acceptable Financing Submit
Listing Terms Submit
Financing Conventional
Special Listing Condition Standard
Read Less
Want to know what your home might be worth? Contact us for a FREE valuation!

Our team is ready to help you sell your home for the highest possible price ASAP

Bought with Marianne Page • Remax Real Pros

