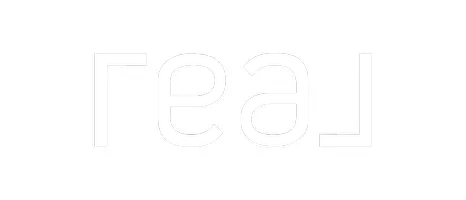$2,795,000
$2,795,000
For more information regarding the value of a property, please contact us for a free consultation.
2474 PESQUERA DR Los Angeles, CA 90049
5 Beds
4 Baths
3,064 SqFt
Key Details
Sold Price $2,795,000
Property Type Single Family Home
Sub Type Single Family Residence
Listing Status Sold
Purchase Type For Sale
Square Footage 3,064 sqft
Price per Sqft $912
MLS Listing ID 20574598
Sold Date 08/21/20
Bedrooms 5
Full Baths 2
Half Baths 1
Three Quarter Bath 1
Condo Fees $150
Construction Status Updated/Remodeled
HOA Fees $150
HOA Y/N Yes
Year Built 1966
Property Sub-Type Single Family Residence
Property Description
Beautifully remodeled 2-story Cape Cod Farmhouse w/Grey bottom pool & spa located on a double cul-de-sac in the hills of Mandeville Canyon. Features include a 2-story entrance, spacious chefs kitchen w/high end SS appliances, custom cabinetry, large island perfect for entertaining & adj. family room. Built-in buffet w/wine refrigerator in open dining area. New custom shaker style doors, hardware & closet doors throughout. Master Suite w/newly remodeled bath & walk-in closet + 3 addtl bedrooms upstairs & Guest bedroom w/remodeled bath downstairs. Recessed lighting. Grand LR w/wood beamed ceilings, wood flooring & gas starter bricked fireplace. Spacious Den/Home Office w/built-ins. Newly remodeled powder room. All custom windows. Hardwood floors. Built-in BBQ grill in outdoor island, herb garden, variety of fruit trees, front and rear yards landscaped w/native plants, electric pool/spa cover, 3 car garage with direct access & Electric Car Charging Station. Whole home filtered water.
Location
State CA
County Los Angeles
Area C06 - Brentwood
Zoning LARE15
Interior
Interior Features Beamed Ceilings, Breakfast Bar, Separate/Formal Dining Room, Open Floorplan, Walk-In Closet(s)
Heating Central
Cooling Central Air
Flooring Laminate, Tile, Wood
Fireplaces Type Gas, Gas Starter, Living Room
Fireplace Yes
Appliance Dishwasher, Disposal, Microwave, Refrigerator, Vented Exhaust Fan
Laundry In Garage
Exterior
Parking Features Concrete, Door-Multi, Direct Access, Garage, Garage Door Opener, Side By Side, Storage
Fence Block
Pool In Ground, Pool Cover
View Y/N Yes
View Park/Greenbelt, Mountain(s), Pool
Roof Type Metal
Private Pool No
Building
Faces West
Story 2
Foundation Slab
Architectural Style Cape Cod
Construction Status Updated/Remodeled
Others
Senior Community No
Tax ID 4492020027
Acceptable Financing Cash
Listing Terms Cash
Financing Cash
Special Listing Condition Standard
Read Less
Want to know what your home might be worth? Contact us for a FREE valuation!

Our team is ready to help you sell your home for the highest possible price ASAP

Bought with Amy Colvin • Core Real Estate Group

