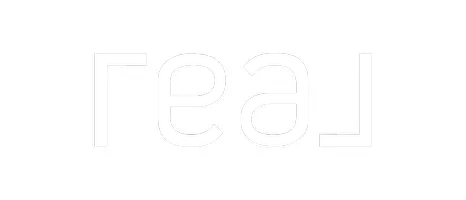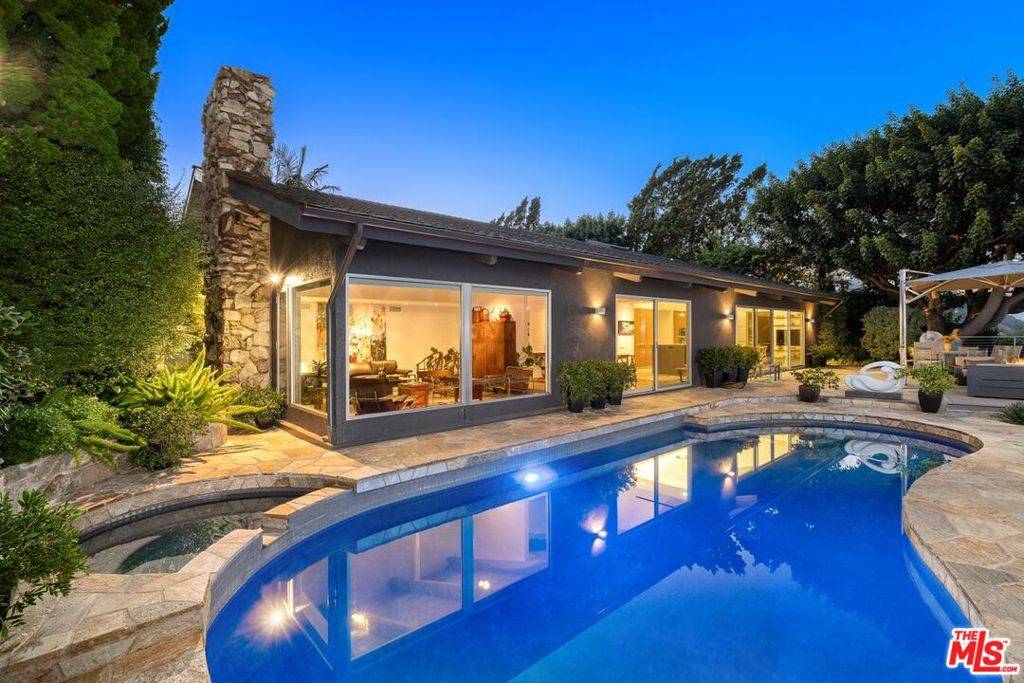$3,000,000
$2,700,000
11.1%For more information regarding the value of a property, please contact us for a free consultation.
2436 Westridge RD Los Angeles, CA 90049
3 Beds
3 Baths
2,268 SqFt
Key Details
Sold Price $3,000,000
Property Type Single Family Home
Sub Type Single Family Residence
Listing Status Sold
Purchase Type For Sale
Square Footage 2,268 sqft
Price per Sqft $1,322
MLS Listing ID 20609534
Sold Date 08/24/20
Bedrooms 3
Full Baths 2
Half Baths 1
Construction Status Updated/Remodeled
HOA Y/N Yes
Year Built 1965
Lot Size 0.407 Acres
Lot Dimensions Assessor
Property Sub-Type Single Family Residence
Property Description
Spectacular Views-Spectacular House.!Very private 17,500+ sq. ft. property with unobstructed views from the ocean to Long Beach, Century City and the Santa Monica Mountains. The home was completely remodeled in 2014. This ideal tranquil urban retreat home displays incredible attention to detail in the highest quality materials from custom glass entry door, walls of glass, vaulted ceilings and private Master Suite to the gourmet kitchen with Bulthaup German cabinets, 10 Gaggenau appliances including steam oven, induction cooktop, warming drawer, wine refrigerator, and coffee station. With Porcelanosa ceramic tile floors, hidden speakers, salt water pool and spa finished in grey pebble fina, professionally designed interior and exterior lighting, landscaping and decking with built-in barbecue and fire pit, it is move-in ready for the most discriminating buyer. This property has panoramic views, expansive garden paths, near hiking and biking trails and close to all Brentwood has to off
Location
State CA
County Los Angeles
Area C06 - Brentwood
Zoning LARE15
Interior
Interior Features Beamed Ceilings, Eat-in Kitchen, High Ceilings, Open Floorplan, Pull Down Attic Stairs, Recessed Lighting, Storage, Track Lighting, Attic
Heating Central, Natural Gas
Cooling Electric
Fireplaces Type Gas Starter, Living Room, Outside, Raised Hearth, Wood Burning
Furnishings Unfurnished
Fireplace Yes
Appliance Barbecue, Built-In, Convection Oven, Double Oven, Dishwasher, Electric Cooktop, Electric Oven, Disposal, Microwave, Refrigerator, Self Cleaning Oven, Vented Exhaust Fan, Warming Drawer, Water Purifier, Dryer, Washer
Laundry Stacked
Exterior
Exterior Feature Rain Gutters, Fire Pit
Parking Features Door-Multi, Driveway Down Slope From Street, Direct Access, Driveway, Garage, Garage Door Opener, Guest, Private, Storage
Garage Spaces 2.0
Garage Description 2.0
Fence Privacy, Stucco Wall, Wire
Pool Filtered, Heated, In Ground, Permits, Private, Salt Water, Tile
Community Features Gated
View Y/N Yes
View City Lights, Coastline, Canyon, Mountain(s), Ocean, Pool
Roof Type Composition
Porch Open, Patio, Stone
Total Parking Spaces 2
Private Pool Yes
Building
Lot Description Back Yard, Irregular Lot, Secluded, Yard
Faces West
Story 1
Entry Level One
Sewer Sewer Tap Paid
Water Public
Architectural Style Contemporary
Level or Stories One
New Construction No
Construction Status Updated/Remodeled
Others
Senior Community No
Tax ID 4492026018
Security Features Carbon Monoxide Detector(s),Fire Detection System,Gated Community,24 Hour Security,Smoke Detector(s)
Special Listing Condition Standard
Read Less
Want to know what your home might be worth? Contact us for a FREE valuation!

Our team is ready to help you sell your home for the highest possible price ASAP

Bought with Stephanie Younger • Compass





