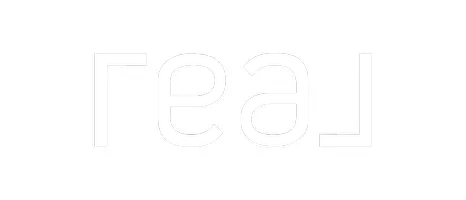$595,000
$600,000
0.8%For more information regarding the value of a property, please contact us for a free consultation.
18972 Malkoha ST Perris, CA 92570
4 Beds
3 Baths
3,725 SqFt
Key Details
Sold Price $595,000
Property Type Single Family Home
Sub Type Single Family Residence
Listing Status Sold
Purchase Type For Sale
Square Footage 3,725 sqft
Price per Sqft $159
MLS Listing ID IV19213025
Sold Date 12/31/19
Bedrooms 4
Full Baths 3
HOA Y/N No
Year Built 2006
Lot Size 1.310 Acres
Property Sub-Type Single Family Residence
Property Description
Welcome to your new Perris home, spacious inside and out with 4 large bedrooms and 3 full bathrooms in 3,725 sq. ft of living space on a 1.31 acre lot with RV Access and a 6 car tandem garage with drive thru doors. Home has everything you need to entertain or simply spread out with a Formal Dining Room, Office, Great Room with bar and gas fireplace. Upstairs has four large bedrooms, and loft with zoned cooling systems. Three full bathrooms, one downstairs. Master suite has gas fireplace, jetted tub, stall shower and two walk-in closets. Whole-house surround sound system, open floor plan, large kitchen with granite counter tops. Home has new interior paint and carpet. Detached Storage Shed.
Home sold AS-IS
Location
State CA
County Riverside
Area Srcar - Southwest Riverside County
Zoning R-A-1
Rooms
Other Rooms Storage
Interior
Interior Features Built-in Features, Ceiling Fan(s), Granite Counters, Open Floorplan, Pantry, Recessed Lighting, Storage, Tandem, Wired for Data, Bar, Wired for Sound, All Bedrooms Up, Loft, Walk-In Pantry, Walk-In Closet(s)
Heating Central, Fireplace(s), Natural Gas
Cooling Central Air, Dual, Whole House Fan, Zoned
Flooring Carpet, Stone
Fireplaces Type Family Room, Gas, Master Bedroom
Fireplace Yes
Appliance Built-In Range, Dishwasher, Gas Oven, Gas Range, Gas Water Heater, Microwave, Water To Refrigerator
Laundry Inside, Laundry Room, Upper Level
Exterior
Exterior Feature Rain Gutters
Parking Features Concrete, Door-Multi, Direct Access, Garage Faces Front, Garage, Garage Door Opener, RV Access/Parking, Tandem
Garage Spaces 6.0
Garage Description 6.0
Pool None
Community Features Curbs, Foothills, Sidewalks
Utilities Available Electricity Connected, Natural Gas Connected, Phone Available, Sewer Connected, Water Connected
View Y/N Yes
View Mountain(s), Neighborhood
Accessibility Safe Emergency Egress from Home
Porch Concrete, Front Porch
Attached Garage Yes
Total Parking Spaces 6
Private Pool No
Building
Lot Description 0-1 Unit/Acre, Back Yard, Cul-De-Sac, Drip Irrigation/Bubblers, Front Yard, Sprinklers In Front, Lot Over 40000 Sqft, Sprinklers On Side, Sprinkler System, Yard
Story 2
Entry Level Two
Sewer Public Sewer
Water Public
Level or Stories Two
Additional Building Storage
New Construction No
Schools
High Schools Call District
School District Val Verde
Others
Senior Community No
Tax ID 321430008
Security Features Prewired,Carbon Monoxide Detector(s)
Acceptable Financing Cash to New Loan
Listing Terms Cash to New Loan
Financing Conventional
Special Listing Condition Standard
Read Less
Want to know what your home might be worth? Contact us for a FREE valuation!

Our team is ready to help you sell your home for the highest possible price ASAP

Bought with Lorraine Bird • West Shores Realty, Inc.





