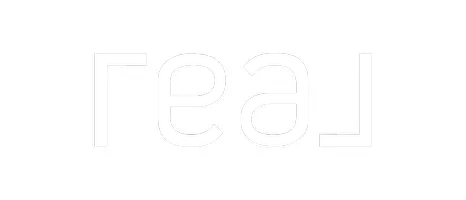
34255 Agua Dulce Canyon RD Agua Dulce, CA 91390
5 Beds
6 Baths
4,969 SqFt
Open House
Sun Sep 14, 2:00pm - 6:00pm
UPDATED:
Key Details
Property Type Single Family Home
Sub Type Single Family Residence
Listing Status Active
Purchase Type For Sale
Square Footage 4,969 sqft
Price per Sqft $332
MLS Listing ID SR25185805
Bedrooms 5
Full Baths 5
Half Baths 1
HOA Y/N No
Year Built 1982
Lot Size 5.001 Acres
Property Sub-Type Single Family Residence
Property Description
The main residence spans 4,969 sqft and features 5 bedrooms, 4 bathrooms, and 2 primary suites—including one on the main level with direct backyard access. The heart of the home is the country-style kitchen, complete with a large granite island, built-in brick and granite dining table, Wolf 6-burner stove with 2 oversized ovens, griddle, and chef-inspired amenities. Additional living spaces include a formal living room, family room with beamed ceilings, and formal dining room.
The property also features an in-law suite with its own living room with a balcony and stairs leading to the yard, wet bar, fireplace, stained glass windows, and private bedroom with French doors. The ensuite bath includes dual sinks, a jetted tub, steam shower, toilet room, and his & hers closets—perfect for multi-generational living or long-term guests.
Enjoy resort-style outdoor living with a fire pit, sparkling swimming pool and spa overlooking the valley. The circular driveway provides ample parking, while the lower level offers space for horses or additional facilities. The grounds are enhanced with drip irrigation, a fenced garden, and plenty of room to expand.
Upgrades include 3 central A/C units, 3 water heaters (including tankless), 2 propane tanks, a private well, 2 septic systems, main house septic system only 4 years old and a Tesla Solar System.
On the property, you'll also find a guest house/ADU, offering even more space and flexibility.
Location
State CA
County Los Angeles
Area Adul - Agua Dulce
Zoning LCA12 1/2*
Rooms
Other Rooms Shed(s), Storage
Main Level Bedrooms 3
Interior
Interior Features Beamed Ceilings, Wet Bar, Built-in Features, Brick Walls, Balcony, Tray Ceiling(s), Ceiling Fan(s), Separate/Formal Dining Room, Granite Counters, Intercom, In-Law Floorplan, Multiple Staircases, Pantry, Tile Counters, Bedroom on Main Level, Entrance Foyer, Main Level Primary, Multiple Primary Suites, Primary Suite, Walk-In Closet(s)
Heating Central
Cooling Central Air
Flooring Brick, Carpet, Tile
Fireplaces Type Family Room, Living Room, Primary Bedroom
Inclusions 2 sheds, ramp, tractor carport
Equipment Intercom
Fireplace Yes
Appliance 6 Burner Stove, Double Oven, Dishwasher, Disposal, Gas Oven, Gas Range
Laundry Washer Hookup, Laundry Room
Exterior
Parking Features Boat, Circular Driveway, Concrete, Direct Access, Driveway, Garage, Paved
Garage Spaces 3.0
Garage Description 3.0
Fence Chain Link
Pool Fenced, Heated, In Ground, Private
Community Features Horse Trails, Mountainous, Valley
Utilities Available Cable Available, Electricity Available
View Y/N Yes
View Canyon
Roof Type Tile
Accessibility Parking
Porch Covered, Patio
Total Parking Spaces 3
Private Pool Yes
Building
Lot Description Back Yard, Corner Lot, Cul-De-Sac, Horse Property, Irregular Lot, Lot Over 40000 Sqft, Yard
Dwelling Type House
Story 2
Entry Level Two,One
Sewer Septic Tank
Water Well
Architectural Style Ranch
Level or Stories Two, One
Additional Building Shed(s), Storage
New Construction No
Schools
School District Acton-Agua Dulce Unified
Others
Senior Community No
Tax ID 3213020056
Acceptable Financing Cash, Cash to Existing Loan, Cash to New Loan, Conventional, FHA, Owner May Carry, VA Loan
Horse Property Yes
Listing Terms Cash, Cash to Existing Loan, Cash to New Loan, Conventional, FHA, Owner May Carry, VA Loan
Special Listing Condition Standard







