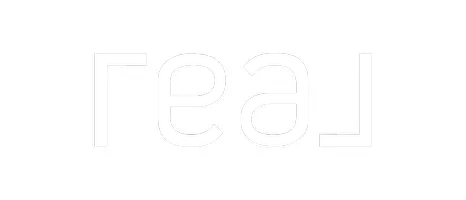$1,179,000
$1,139,000
3.5%For more information regarding the value of a property, please contact us for a free consultation.
846 Bridle Drive Diamond Bar, CA 91765
4 Beds
3 Baths
2,324 SqFt
Key Details
Sold Price $1,179,000
Property Type Single Family Home
Sub Type Single Family Residence
Listing Status Sold
Purchase Type For Sale
Square Footage 2,324 sqft
Price per Sqft $507
MLS Listing ID CV25001587
Sold Date 04/23/25
Bedrooms 4
Full Baths 3
Construction Status Updated/Remodeled,Turnkey
HOA Y/N No
Year Built 1973
Lot Size 7,400 Sqft
Property Sub-Type Single Family Residence
Property Description
Welcome to 846 Bridle Drive, an exceptional residence located in the sought-after community of Diamond Bar. This elegantly designed 4 bedroom/ 3 bath pool home located on a cul-de-sac boasts 2,324 square feet of living space, blending modern amenities with classic charm.
Upon entry, you'll notice the freshly painted interior and beautiful wood flooring that create a warm and welcoming atmosphere. The home includes four spacious bedrooms and three well-appointed bathrooms, ensuring comfort and privacy for everyone. The first floor features a bedroom and bathroom with a shower, along with a living room, dining room, and family room that provide direct access to the three-car garage. The kitchen impresses with its stylish Caesarstone countertops and stainless steel appliances, perfect for culinary creations.
On the second floor, you'll find a versatile bonus room with a balcony, offering limitless potential for personalization. Whether you dream of a peaceful retreat or a lively creative studio, this room is ready to become a treasured part of your home. Additionally, there are three more bedrooms and two bathrooms, including a primary bedroom with ensuite.
The outdoor area is a true haven, showcasing a gated sparkling pool for endless enjoyment and relaxation. The patio, adorned with lovely pavers, complements the yard which features turf and colorful, low-maintenance landscaping. Spanning 7,399 square feet, the property provides ample space for outdoor activities and gatherings.
Energy efficiency is a standout feature, with solar panels installed to help reduce utility costs. The three-car garage offers generous storage and convenience, simplifying daily living.
Discover what makes 846 Bridle Drive a remarkable place to call home. Schedule your visit today!
Location
State CA
County Los Angeles
Area 616 - Diamond Bar
Rooms
Main Level Bedrooms 1
Interior
Interior Features Beamed Ceilings, Balcony, Cathedral Ceiling(s), Separate/Formal Dining Room, Granite Counters, Recessed Lighting, Bar, Bedroom on Main Level, Primary Suite
Heating Central
Cooling Central Air
Flooring Carpet, Laminate, Vinyl
Fireplaces Type Gas Starter, Living Room
Fireplace Yes
Appliance Dishwasher, Electric Oven, Electric Range, Refrigerator, Water Softener, Water Heater, Dryer, Washer
Laundry In Garage
Exterior
Exterior Feature Rain Gutters
Parking Features Concrete, Door-Multi, Direct Access, Garage Faces Front, Garage, Garage Door Opener
Garage Spaces 3.0
Garage Description 3.0
Fence Block
Pool In Ground, Private, Vinyl
Community Features Biking, Curbs, Gutter(s), Street Lights, Suburban, Sidewalks
Utilities Available Cable Connected, Electricity Connected, Natural Gas Connected, Phone Connected, Sewer Connected, Water Connected
View Y/N Yes
View Mountain(s)
Porch Patio, Stone
Attached Garage Yes
Total Parking Spaces 6
Private Pool Yes
Building
Lot Description 0-1 Unit/Acre, Back Yard, Cul-De-Sac, Front Yard, Lawn, Landscaped
Faces West
Story 2
Entry Level Two
Foundation Slab
Sewer Public Sewer
Water Public
Level or Stories Two
New Construction No
Construction Status Updated/Remodeled,Turnkey
Schools
School District Pomona Unified
Others
Senior Community No
Tax ID 8717020028
Security Features Prewired,Carbon Monoxide Detector(s),Smoke Detector(s)
Acceptable Financing Cash, Cash to New Loan, Conventional, FHA, VA Loan
Green/Energy Cert Solar
Listing Terms Cash, Cash to New Loan, Conventional, FHA, VA Loan
Financing Cash
Special Listing Condition Standard
Read Less
Want to know what your home might be worth? Contact us for a FREE valuation!

Our team is ready to help you sell your home for the highest possible price ASAP

Bought with Katrina Lien • Compass




